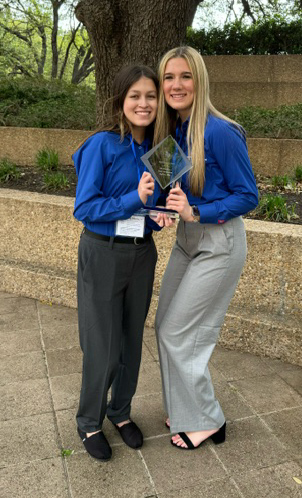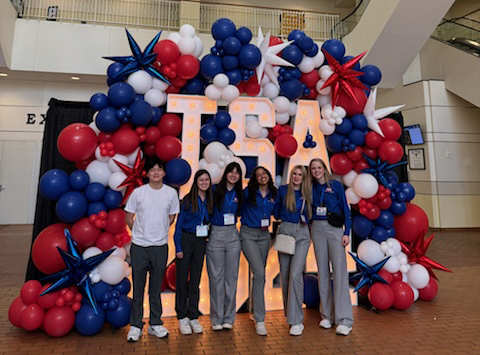KCAL Architecture Students Claim Technology Student Association State Championship
 Keller Center for Advanced Learning (KCAL) Technology Student Association (TSA) earned its fourth State Championship in five years at the Annual Texas TSA State Conference April 4-6, 2024, in Fort Worth.
Keller Center for Advanced Learning (KCAL) Technology Student Association (TSA) earned its fourth State Championship in five years at the Annual Texas TSA State Conference April 4-6, 2024, in Fort Worth.
KCAL TSA students entered 30 projects in various architectural categories, with 14 placing first, seven placing second and one placing third. The combined effort of these projects earned KCAL the High School Division 1 State Championship. Additionally, KCAL's Architectural Design team placed fifth out of 32 teams.
 "This is one of the toughest of the National Competitive Events," said Jeff Taylor, KCAL architecture teacher and TCA Lead Advisor. "I am very proud of our students and the success they continue to earn each year."
"This is one of the toughest of the National Competitive Events," said Jeff Taylor, KCAL architecture teacher and TCA Lead Advisor. "I am very proud of our students and the success they continue to earn each year."
The Technology Student Association is a national association of students engaged in Science, Technology, Engineering, and Mathematics (STEM) and the arts. The Keller ISD Architecture program is designed to provide students with advanced knowledge and skills specific to those needed to enter a career in architecture and construction or prepare a foundation for a postsecondary degree in architecture, construction science, drafting, interior design, and landscape architecture.
TSA State Results
Working drawings of residential home under 2000 sq. ft HVAC [3D CADD] - Beginner
- Jenna Rodriguez - 2nd
Working drawings of residential home over 2000 sq. ft HVAC [3D CADD] - Beginner
- Ryan Ganus - 1st
Working drawings of residential home over 2000 sq. ft HVAC [3D CADD] - Experienced
- Charles Croatti - 2nd
Working drawings of residential multistory single family home under 2000 sq. ft [3D CADD] - Beginner
- Richard Lazarz - 1st
Working drawings of residential multistory single family home over 2000 sq. ft [3D CADD] - Beginner
- Marianna Lerma - 1st
- Joshua Steffensen - 2nd
- Jameson Kipp - 4th
Working drawings of residential multistory single family home over 2000 sq. ft [3D CADD] - Experienced
- Andrea Duarte - 2nd
- Camila Altamirano - 3rd
- Simon Chavez - 4th
- Logan Young - 8th
Working drawings of apartment, condo, townhouse, duplex [3D CADD] - Experienced
- Keanu Napitupulu - 2nd
Commercial-Restaurant [3D CADD]-Experienced
- Dazia Marshall - 1st
Commercial-Mixed Use (2 or more zoning uses) [3D CADD] - Experienced
- Ethan Mosely - 1st
Presentation drawing-Residential-Exterior View & Floor Plan ONLY (computer) - Beginner
- Landon Reynolds - 6th
- Precious Kavula - 7th
Presentation drawing-Commercial/Public-Exterior View & Floor Plan ONLY (computer) - Experienced
- Andrea Duarte - 1st
- Ethan Mosely - 6th
Computer generated original 3D architecture - Experienced
- Aiden Johnson - 1st
Walkthrough Architecture-between 60 sec & 90 sec - Experienced
- Simon Chavez - 2nd
Flythrough Architecture-between 60 sec & 90 sec - Experienced
- Andrea Duarte - 1st
Walkthrough Landscape-60 sec max - Experienced
- Simon Chavez - 1st
Flythrough Landscape-60 sec max - Experienced
- Ethan Mosely - 1st
Interior Design-Residential [INDIVIDUAL] - Beginner
- Hannah Evans - 1st
Interior Design-Residential [INDIVIDUAL] - Experienced
- Lexi Reynolds - 1st
Interior Design-Commercial [INDIVIDUAL] - Beginner
- Hannah Evans - 1st
HS Architectural Design
- Emily Hacha - 5th
HS CAD - Architecture
- Emily Hacha - 9th

