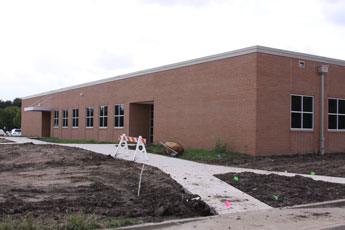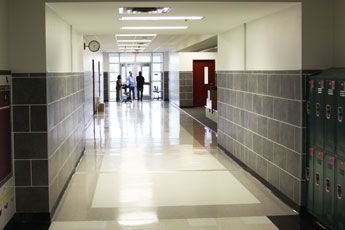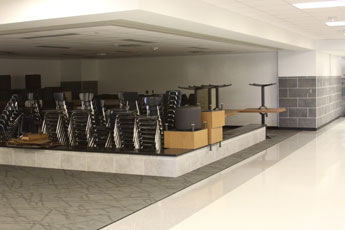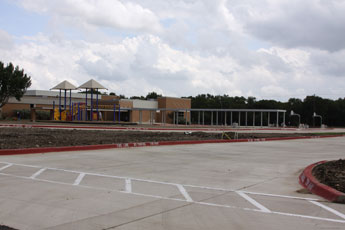Bond 2014 Home Page
-
Keller ISD residents approved a $169.5 million bond package in November 2014.
Bond projects developed from the 2014 Bond include:
- 23rd Elementary Campus – Completed (Sunset Valley Elementary School)
- New 5th-8th Grade Campus – Completed (Vista Ridge Middle School)
- Second Early Learning Campus – Completed (Keller Early Learning Center South)
- Converting South Keller Intermediate into the Keller Center for Advanced Learning – Completed
- Converting Indian Springs Middle School into a 5th-8th grade campus – Completed
- Addressing facility needs at Keller High School – Completed
- Providing classroom additions at Keller High, Hillwood Middle, Parkwood Hill Intermediate and Bear Creek Intermediate – Completed
- Improving technology infrastructure – Completed
- Providing secure entry vestibules at the remaining six campuses that are without one, and upgrading security cameras throughout the district – Completed
In addition to the building projects, the Bond projects helped align feeder patterns throughout the District and balance projected enrollment numbers among the four high schools.
Keller ISD residents did not see a tax rate increase as a result of the Bond.
-

Project Description
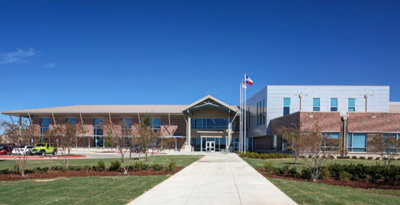 The District built its seventh middle school campus and its third fifth-through-eighth-grade campus near the corner of Thompson Road and North Riverside Drive. The building is approximately 165,000 square feet, and sits on property that is approximately 23 acres. It includes outside tennis courts, playfields, a competition field, gymnasiums, and the District's standard drop-off and pick-up traffic loops. The project also included the extension of Thompson Road from North Riverside Drive to the new I-35W service road.
The District built its seventh middle school campus and its third fifth-through-eighth-grade campus near the corner of Thompson Road and North Riverside Drive. The building is approximately 165,000 square feet, and sits on property that is approximately 23 acres. It includes outside tennis courts, playfields, a competition field, gymnasiums, and the District's standard drop-off and pick-up traffic loops. The project also included the extension of Thompson Road from North Riverside Drive to the new I-35W service road. Project Activities
Vista Ridge Middle School opened in August 2017. The final construction of Thompson Road was completed later in the fall of 2017. The campus opened with fifth and sixth-grade classes, and will accomodate seventh and eighth-grade classes over the next two years.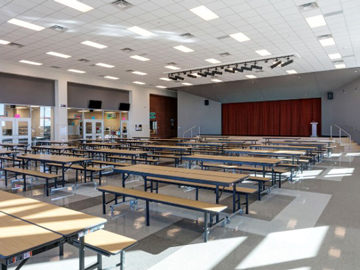
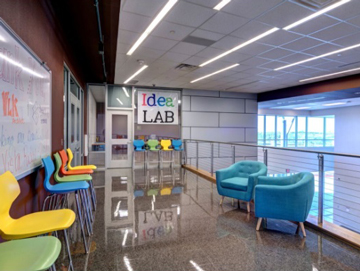
Cafeteria looking toward the stage Hallway collaboration area 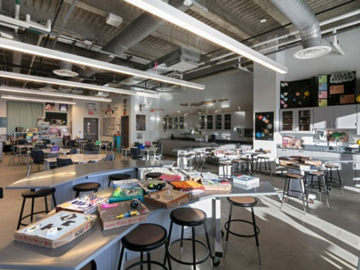
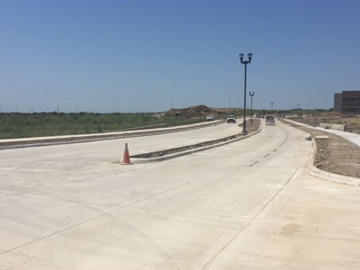
Science classroom Thompson Road extension construction completed Project Budget and Expenses
On February 19, 2015, the Administration recommended the Board of Trustees approve changing the project schedules for the Elementary School No. 23 (now named Sunset Valley Elementary) and new middle school (now named Vista Ridge Middle) campuses. The Civil Engineer for the school property, roadwork, and property infrastructure was selected by the District in June of that year and was approved by the School Board on June 15, 2015. The Architect for these projects was interviewed and recommended in February and approved by the School Board at the February 19, 2015, Regular Meeting. The Construction Manager-At-Risk firm was selected and approved by the School Board on November 12, 2015. The project was bid in several packages to expedite the schedule. The first phase of the project was the site work which advertised the last few weeks of February and was submitted for approval by the School Board on May 2, 2016. The second phase of the project was the building package and it bid in late April of 2016. The Phase II amount of the project was approved at the May 2, 2016 School Board meeting. This information has been reviewed throughout the process with the Citizen’s Bond Oversight Committee over the last year.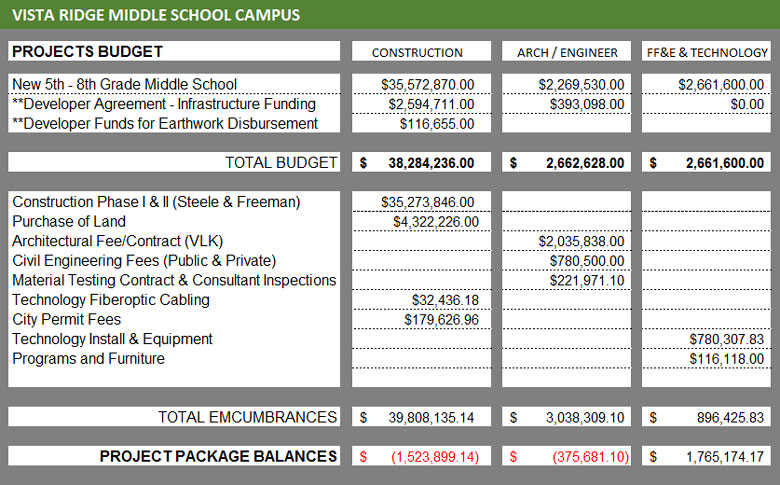
Project Schedules
Despite being a few weeks behind schedule due to inclement weather during construction, the campus opened in August 2017 with all necessary classroom and learning spaces completed. Additional interior finishing and exterior landscaping was completed during the 2017-18 school year.

Project Description
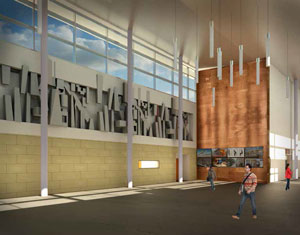 The project includes the conversion of the existing South Keller Intermediate School campus into the Keller Center for Advanced Learning that will accommodate instructional programs such as STEM (Science, Technology, Engineering, and Math), Health Science, Architecture and Construction, Commercial Photography, Law and Public Safety, Computer Networking, and Culinary Arts. The Center for Advanced Learning will serve all four high schools as a come-and-go facility, with transportation provided by the District.
The project includes the conversion of the existing South Keller Intermediate School campus into the Keller Center for Advanced Learning that will accommodate instructional programs such as STEM (Science, Technology, Engineering, and Math), Health Science, Architecture and Construction, Commercial Photography, Law and Public Safety, Computer Networking, and Culinary Arts. The Center for Advanced Learning will serve all four high schools as a come-and-go facility, with transportation provided by the District.The building additions will be added to the existing SKIS building. Construction activities will be taking place during the school year, so significant ongoing coordination efforts are necessary.
Project Activities
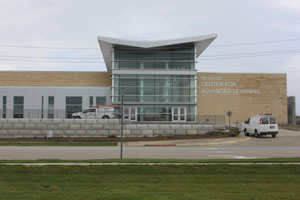 The Career & Technical Education campus project was completed in the Spring of 2017. A portion of the building opened for the 2016-2017 school year, but the majority of the building and new programs are ready for the upcoming 2017-2018 school year. Areas including Health Science, Culinary Arts, and STEM program spaces are all available for use. A few small details continue to be worked through as we move into the newer areas of the building, but the majority of the campus construction has been completed and is ready for school operations to begin.
The Career & Technical Education campus project was completed in the Spring of 2017. A portion of the building opened for the 2016-2017 school year, but the majority of the building and new programs are ready for the upcoming 2017-2018 school year. Areas including Health Science, Culinary Arts, and STEM program spaces are all available for use. A few small details continue to be worked through as we move into the newer areas of the building, but the majority of the campus construction has been completed and is ready for school operations to begin. 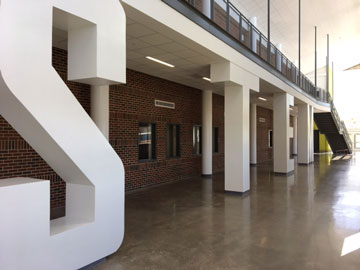
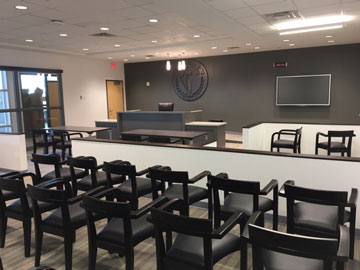
STEM area clearly marked by support beams Courtroom classroom 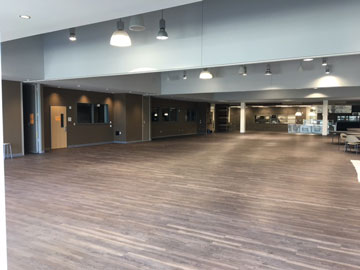
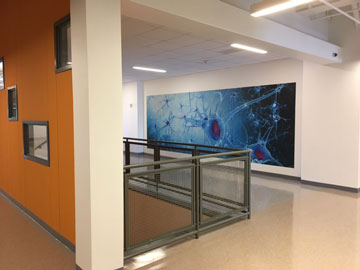
KCAL Events Center with culinary spaces Hallways within biomedical science areas 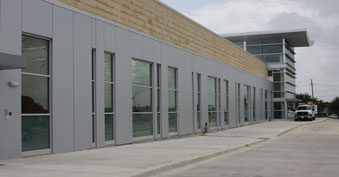
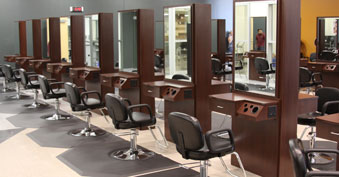
Façade of new addition facing Bursey Road Cosmetology practice spaces 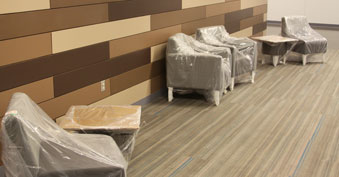
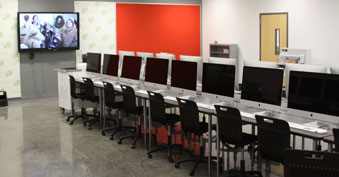
Collaboration space furniture Graphic Design computer lab Project Budget and Expenses
Keller ISD’s Board of Trustees approved the Administration’s recommendation to contract with a single architectural firm for both the Center for Advanced Learning and the Indian Springs Middle School projects at the November 13, 2014, Regular Board Meeting.The Administration also recommended the Board approve the Construction Manager-at-Risk procurement method for these two projects at the November 20 meeting, and the Construction Manager was approved at the December 16, 2014, meeting. The Builder bid the projects on April 9, 2015 and the construction contract for the project was submitted for formal approval by the Board of Trustees at the April 23, 2015, Regular Board Meeting.
Throughout this process, this information has been reviewed by the Citizens Bond Oversight Committee.
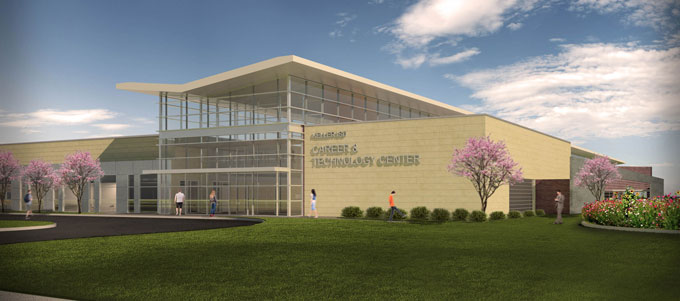
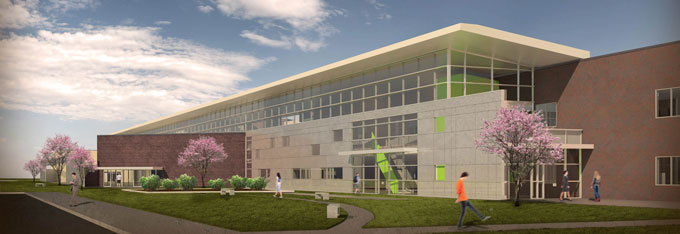

Project Description
The Keller High School project included building additions that provided a larger Band Hall and Fine Arts area, as well as additional classrooms. The project also involved the construction of a new secure front entry, and made improvements to restroom areas, science classrooms, and the cafeteria spaces. Improvements were also made to the building systems including the air conditioning, electrical, plumbing, and technology infrastructure in the building.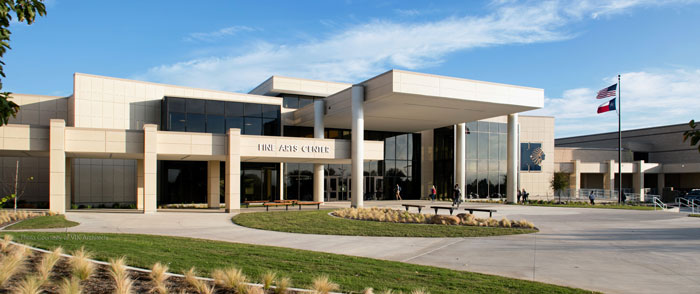
Project Activities
The construction of the building additions and renovations took approximately 16 months to complete. The new Band Hall and Fine Arts addition was completed in the Spring of 2016 and the overall building project was completed over the following summer in time for the 2016-2017 School Year.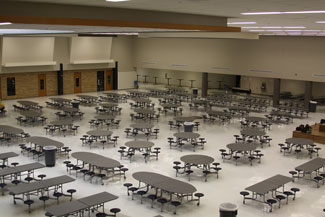
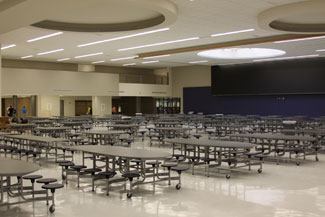
View of the renovated KHS Cafeteria from the new second
floor hallway overlook.View of the renovated KHS Cafeteria from the northeast
corner of the space. Gone are the previously tiered levels.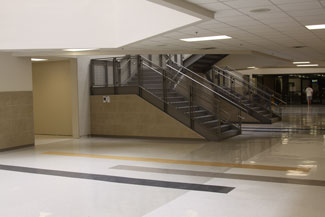
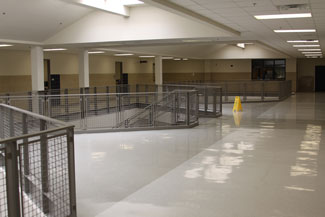
View from the bottom floor of central hallway where a
new staircase now stands where lockers once stood.View from the top floor of the central hallway and the new
stairs leading to the lower level.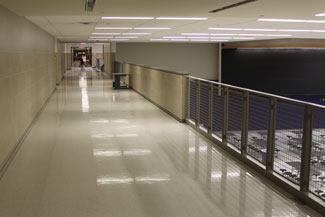
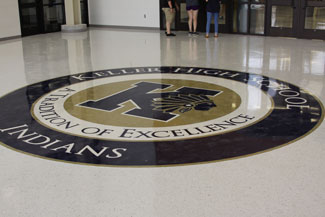
New second floor hallway overlooking the renovated
Cafeteria space.A new Keller High School seal greets visitors on the floor
of the new secure entry vestibule.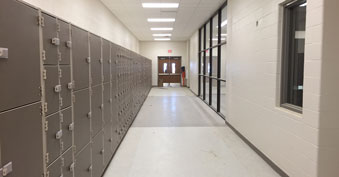
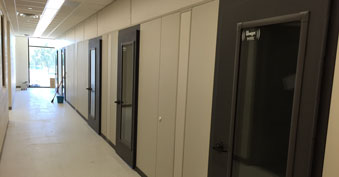
New fine arts wing hallway leading to band facilities New practice rooms Project Budget and Expenses
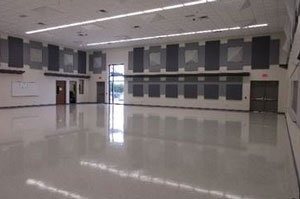 Keller ISD’s Board of Trustees approved the Administration’s recommendation to package the Keller High School Building Additions and the Bear Creek Intermediate Improvements Project together and approved the Construction Manager-at-Risk procurement method at the November 13, 2014, Regular Board Meeting. The architect for these projects was interviewed and recommended in December 2014 and approved at the December 16, 2014, meeting. The Construction Manager-at-Risk firm was selected and approved by the Board on February 19, 2015. In order to expedite the schedule, the builder submitted a Phase I package for the Keller High project for $1,065,429 that was approved by the Board on June 15, 2015. The remainder of the work for both Keller High School and Bear Creek Intermediate were bid on Tuesday, July 14, 2015, and the formal amount for the entire package for both projects was approved on July 30, 2015. This information was reviewed throughout the process with the Citizen’s Bond Oversight Committee. The District also scheduled the high school building to be re-roofed while the renovations took place during the Summer of 2016. The funds for that project were already allocated from funds received as part of an insurance settlement several years ago, which was related to a series of hail storms that damaged several campus roofs.
Keller ISD’s Board of Trustees approved the Administration’s recommendation to package the Keller High School Building Additions and the Bear Creek Intermediate Improvements Project together and approved the Construction Manager-at-Risk procurement method at the November 13, 2014, Regular Board Meeting. The architect for these projects was interviewed and recommended in December 2014 and approved at the December 16, 2014, meeting. The Construction Manager-at-Risk firm was selected and approved by the Board on February 19, 2015. In order to expedite the schedule, the builder submitted a Phase I package for the Keller High project for $1,065,429 that was approved by the Board on June 15, 2015. The remainder of the work for both Keller High School and Bear Creek Intermediate were bid on Tuesday, July 14, 2015, and the formal amount for the entire package for both projects was approved on July 30, 2015. This information was reviewed throughout the process with the Citizen’s Bond Oversight Committee. The District also scheduled the high school building to be re-roofed while the renovations took place during the Summer of 2016. The funds for that project were already allocated from funds received as part of an insurance settlement several years ago, which was related to a series of hail storms that damaged several campus roofs.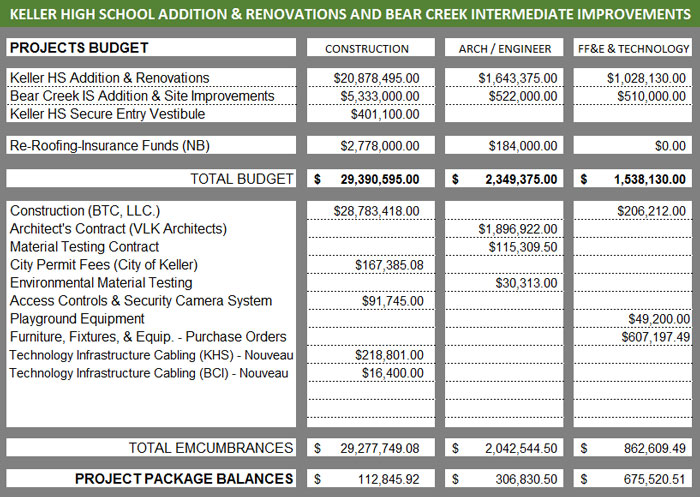


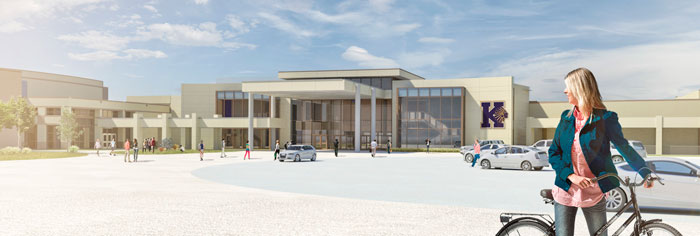
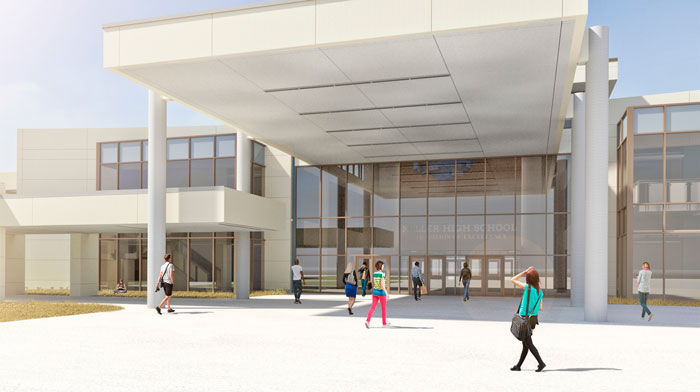

Project Description
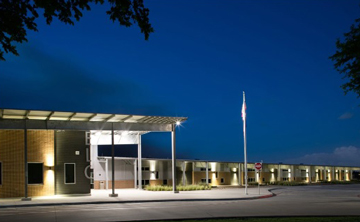 The 2014 Bond Program included the design and construction of Keller ISD’s second Early Learning Center facility. The project included the construction of a 56,000-square-foot campus that accommodates Pre-Kindergarten programs and Preschool Programs for Children with Disabilities (PPCD). The size of the District and enrollment growth required KISD to expand its programs and identify a location closer to the southwestern area of the District where many families who qualify for the facility’s programs can more easily access them. The campus was built behind Chisholm Trail Intermediate School, on land already owned by the District.
The 2014 Bond Program included the design and construction of Keller ISD’s second Early Learning Center facility. The project included the construction of a 56,000-square-foot campus that accommodates Pre-Kindergarten programs and Preschool Programs for Children with Disabilities (PPCD). The size of the District and enrollment growth required KISD to expand its programs and identify a location closer to the southwestern area of the District where many families who qualify for the facility’s programs can more easily access them. The campus was built behind Chisholm Trail Intermediate School, on land already owned by the District.Project Activities
The overall Early Learning Center South construction project took approximately 12 months to complete and was opened for the 2016-2017 school year.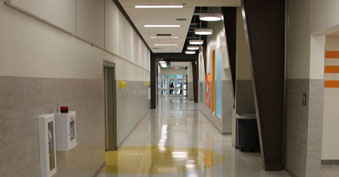
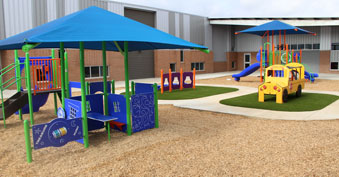
Central hallway Playground area 
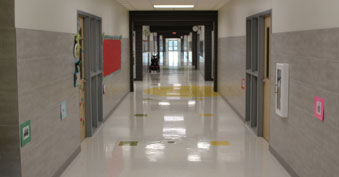
"Orange and Blue" Hallway "Green and Yellow" Hallway Project Budget and Expenses
Keller ISD’s Board of Trustees approved the Administration’s recommendation to package the New Early Learning Center campus and the building additions to Parkwood Hill and Hillwood together and approved the Construction Manager-at-Risk procurement method at the November 13, 2014, Regular Board Meeting. The Administration also recommended merging these projects with the Elementary No. 23 project for efficiencies of oversight in February 2015. The architect was interviewed and selected in February 2015 and was approved by the Board on February 19. The selection of the Construction Manager-at-Risk was made and approved by the Board on April 23, 2015. These projects were advertised over several weeks in August and bid on Tuesday, August 25, 2015. The contract amount for these projects was recommended for approval by the Administration at the August Board Meeting. This information was reviewed throughout the process with the District’s Citizen’s Bond Oversight Committee.
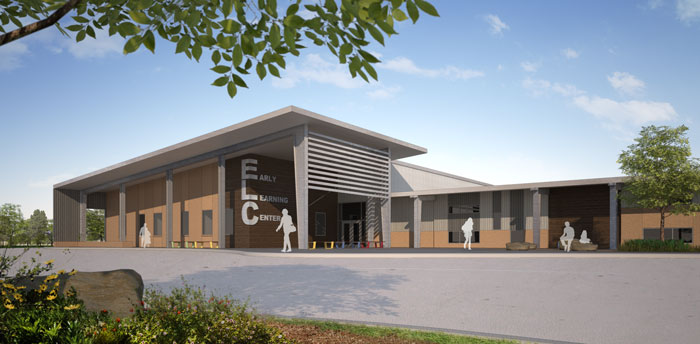

Project Description
Keller ISD has built the District’s 23rd elementary campus in the West Fork subdivision located in the southwestern portion of the District’s borders. The school is approximately 86,000 square feet and will accommodate Kindergarten through 4th grades. It was developed on an approximately 13-acre site that includes playfields, playgrounds, and Keller ISD’s standard drop-off and pick-up traffic loops. The building also includes the District’s standard secure main entry vestibule, technology infrastructure, and all the necessary instructional program spaces.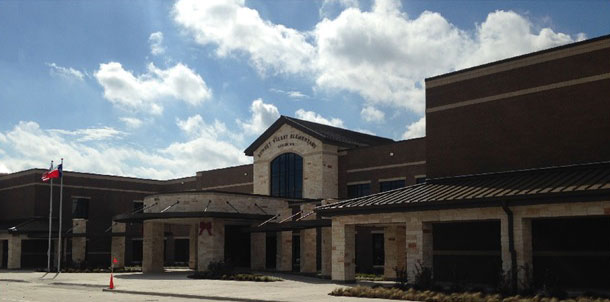
Project Activities
The overall Elementary School construction project took approximately 12 months to complete and was opened for the 2016-2017 school year.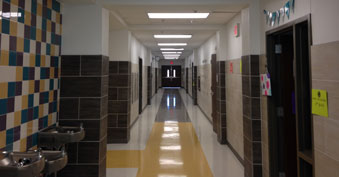
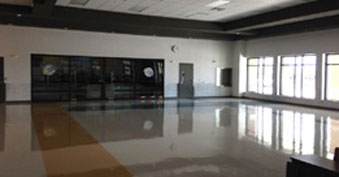
Completed hallway at SVES Completed cafeteria at SVES 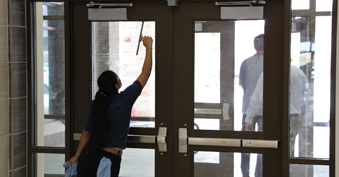
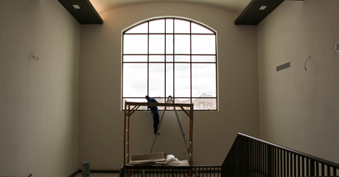
Cleaning front doors of SVES ahead of the start of school Finishing touches going in the week before school starts Project Budget and Expenses
Keller ISD Board of Trustees approved the Administration’s recommendation to package several of the bond projects together and approved the Construction Manager-at-Risk procurement method at its November 13, 2014, Regular Board Meeting. On February 19, 2015, the Board approved changing the project schedules for the elementary school and new middle school projects. The architect for the project was interviewed and recommended in February, and the Board approved the recommendation at its February 19, 2015, meeting. The Construction Manager-at-Risk firm was selected and approved by the Board on April 23, 2015. The contract amount for the Elementary No. 23 project was approved by the Board on July 30, 2015. All of the information regarding the project was reviewed throughout the process with the Citizen’s Bond Oversight Committee.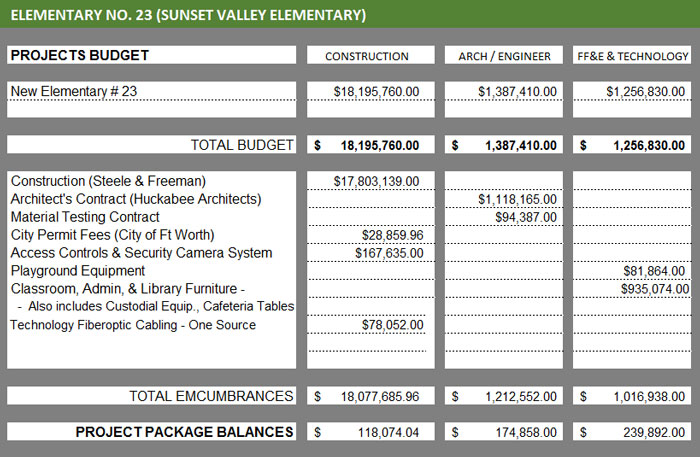

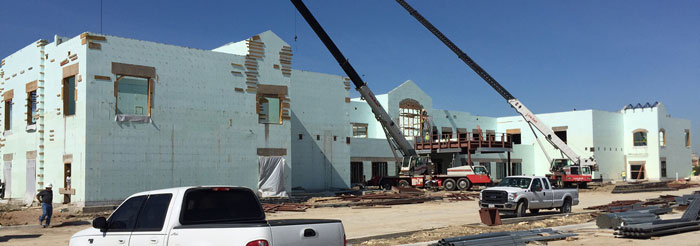


Project Description
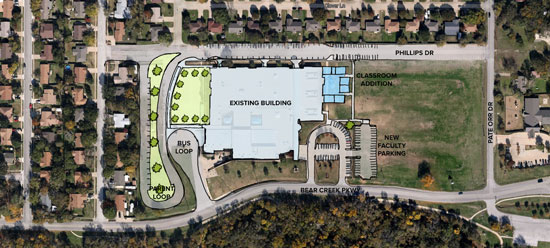 The project will consist of a small classroom addition along with paving enhancements to improve property circulation for parent pick-up and drop-off traffic.
The project will consist of a small classroom addition along with paving enhancements to improve property circulation for parent pick-up and drop-off traffic.Project Activities
The classroom addition was finished in the early summer and crews worked to clean up the interior and finish the exterior pavement projects through the summer. The new drop-off/pick-up drive on the west side of the campus was completed over the summer, along with a new bus loop on the southwest corner of the campus and an extended parking area on the southwest corner.The District has received the Certificate of Occupancy to allow for the start of school and occupancy of all staff and students. The campus passed the final fire alarm system test on Friday, August 19.
Project Budget and Expenses
Keller ISD’s Board of Trustees approved the Administration’s recommendation to package the Keller High School Building Additions and the Bear Creek Intermediate Improvements Project together and approved the Construction Manager-at-Risk procurement method at the November 13, 2014, Regular Board Meeting. The architect for these projects was interviewed and recommended in December 2014 and approved at the December 16, 2014, meeting. The Construction Manager-at-Risk firm was selected and approved by the Board on February 19, 2015. In order to expedite the schedule, the building submitted a Phase I package for the Keller High project for $1,065,429 that was approved by the Board on June 15, 2015. The remainder of the work for both Keller High School and Bear Creek Intermediate were bid on Tuesday, July 14, 2015, and the formal amount for the entire package for both projects was approved on July 30, 2015. This information has been reviewed throughout the process with the Citizen’s Bond Oversight Committee.


Project Description
Classroom additions at both Parkwood Hill Intermediate School and Hillwood Middle School will address enrollment growth needs, along with desired improvements to feeder pattern alignments. The project at Parkwood Hill will also provide a renovation to the front administrative entry area to provide a more secure entry point into the campus.Project Activities
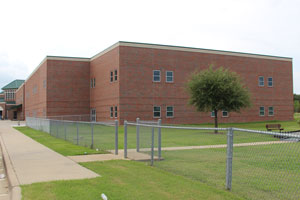 At Hillwood Middle School has received its release from the City of Fort Worth for full occupancy and spaces are ready for the new school year. Additionally, the extended drop-off/pick-up loop has been completed and will be ready for use on the first day of school, August 23.
At Hillwood Middle School has received its release from the City of Fort Worth for full occupancy and spaces are ready for the new school year. Additionally, the extended drop-off/pick-up loop has been completed and will be ready for use on the first day of school, August 23. Across the street, at Parkwood Hill Intermediate, the campus classroom addition has also received its release from the City of Fort Worth for full occupancy. The city has also issued the full Certificate of Occupancy for the new secure entry vestibule.
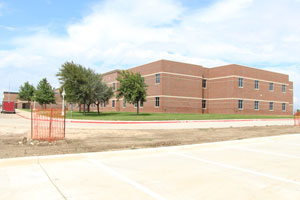
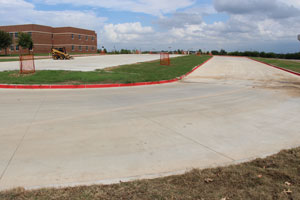
Project Budget and Expenses
Keller ISD’s Board of Trustees approved the Administration’s recommendation to package the building additions to Parkwood Hill and Hillwood together with the New Early Learning Center campus and approved the Construction Manager-at-Risk procurement method at the November 13, 2014, Regular Board Meeting. The Administration also recommended merging these projects with the Elementary No. 23 project for efficiencies of oversight in February 2015. The architect was interviewed and selected in February 2015 and was approved by the Board on February 19. The selection of the Construction Manager-at-Risk was made and approved by the Board on April 23, 2015. These projects were advertised over several weeks in August and bid on Tuesday, August 25, 2015. The contract amount for these projects was recommended for approval by the Administration at the August Board Meeting. This information has been reviewed throughout the process with the District’s Citizen’s Bond Oversight Committee.Project Schedules
These projects are approximately 10 days behind schedule. Critical upcoming activities include structural steel deliveries and erection of the steel structure.

